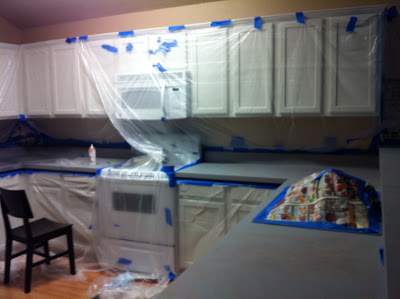I'm very angry with myself that I did not take a before picture. Here is the best that I could find.
 |
| Boring guest bath |
The guest bathroom has the same ugly oak cabinets as the kitchen, seen below.
 |
| Wood on wood with wood. Barf. |
I decided to paint the cabinets an espresso color. I used Valspar Fired Earth kitchen and bath enamel.
1. I removed the cabinet doors and sanded the cabinets with 120 grit sand paper and then wiped everything clean. No biggie.
2. Then I taped off the walls and counter and applied tinted Kilz oil-based primer. I had never worked with oil based paint before, and this stuff sucks, I tell you. It smells awful and it's very hard to make it look even. I know, its just primer, it doesn't need to be even, but that messes with my OCD.
I'm also a very messy person, and I ended up with this oil-based crap all over myself. Of course, I just went to bed and thought,
"I'll shower it off in the morning
". Uh, NO. I had to go to work covered in paint. Luckily, I work at a pharmacy, so I bought a bottle of baby oil and rubbed the paint off.
Not the best scent to have at work.
3. I painted on 2 coats of the Fired Earth paint.
4. To create the border for the mirror, I bought a miter box and some baseboard wood. I measured and cut it to fit the mirror. I then painted the wood with the Fired Earth paint, on the front and back of the wood.
The wood was annoying to work with because some of the pieces were warped.
5. I used Liquid Nail to glue the wood to the mirror.
Again, with the being a messy person, I got the liquid nail all over my hands. I have to scan my fingerprints at work to clock in. Apparently, I still had glue stuck on my fingers the next day because it could not read my fingerprints. Probably not a problem anyone else will have.
6. Drilled holes and added pulls and knobs. Freaking gorgeous.
Still hate the ugly sea shell shaped sink and water faucet, but that will be another project, another day. It's still much improved from the ugly oak cabinets.





















